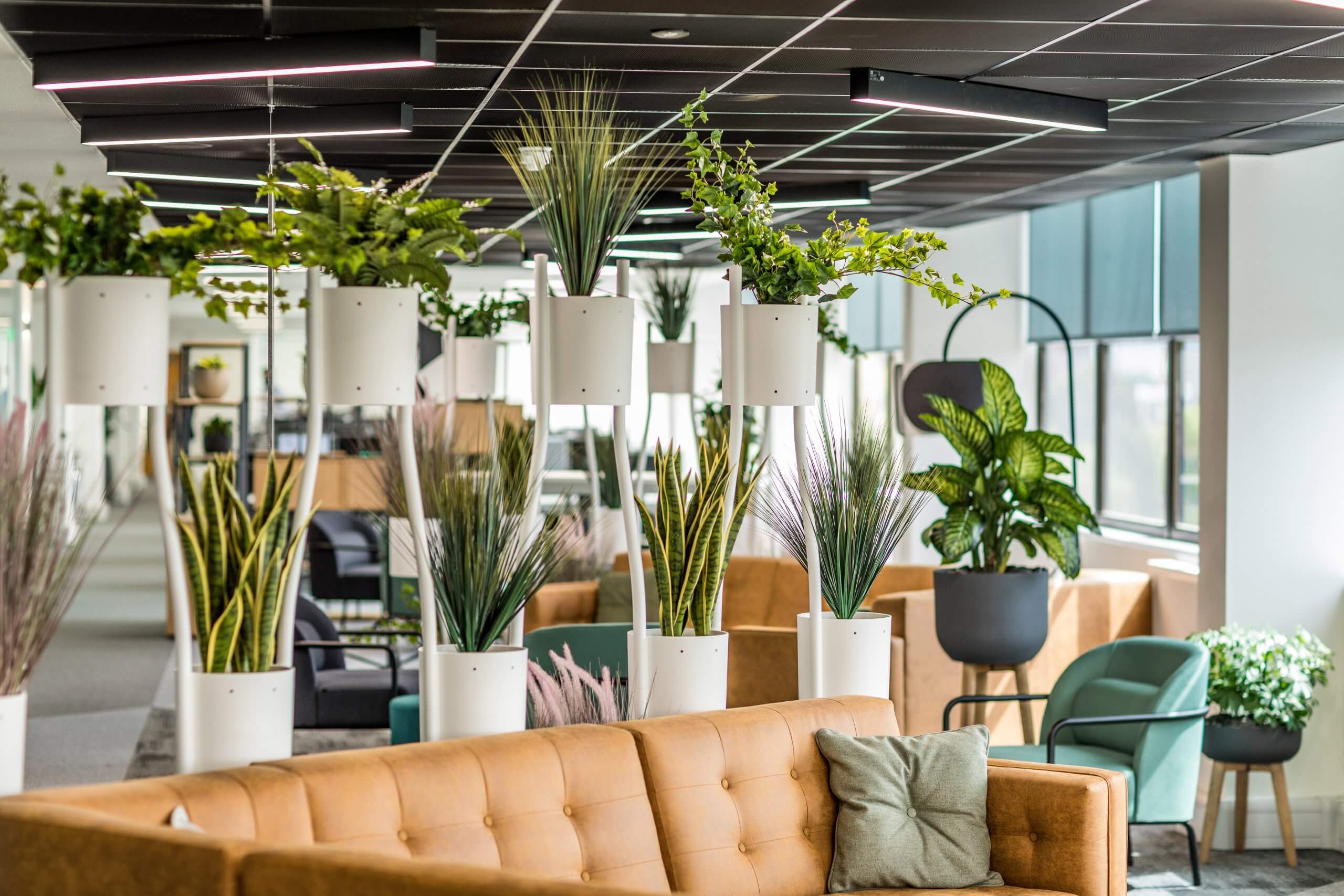
PHMG
PHMG is a renowned audio branding and business communications consultancy that serves over 37,000 clients worldwide, with their headquarters located within Oakland House, Manchester, spread across multiple levels.
As the Manchester office expanded, there arose a need to renovate the breakout spaces on the 6th floor and implement collaborative and open meeting areas to adapt to evolving workplace dynamics and prioritising employee well-being. The creation of a centralised collaborative/ breakout space accessible from both ends of the floor layout facilitated interaction across teams.
A key focus was to design the space in a way that breaks the linear floorplan, achieved through floor and ceiling finishes and careful consideration in the placement of furniture, while preserving a sense of openness and inclusivity. The integration of biophilic elements, soft seating and acoustic surfaces contribute to a comfortable and warm atmospshere.
Project: PHMG
Location: Manchester
Size: 7000 SQ / FT

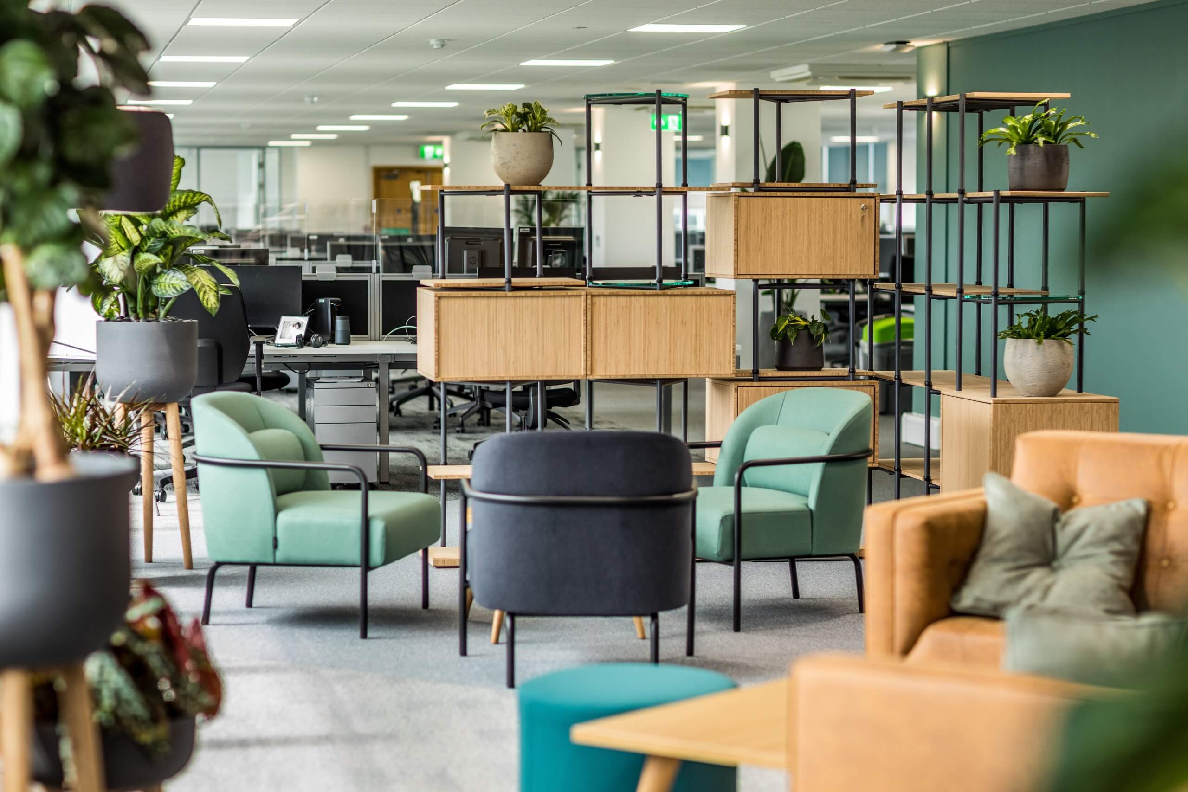
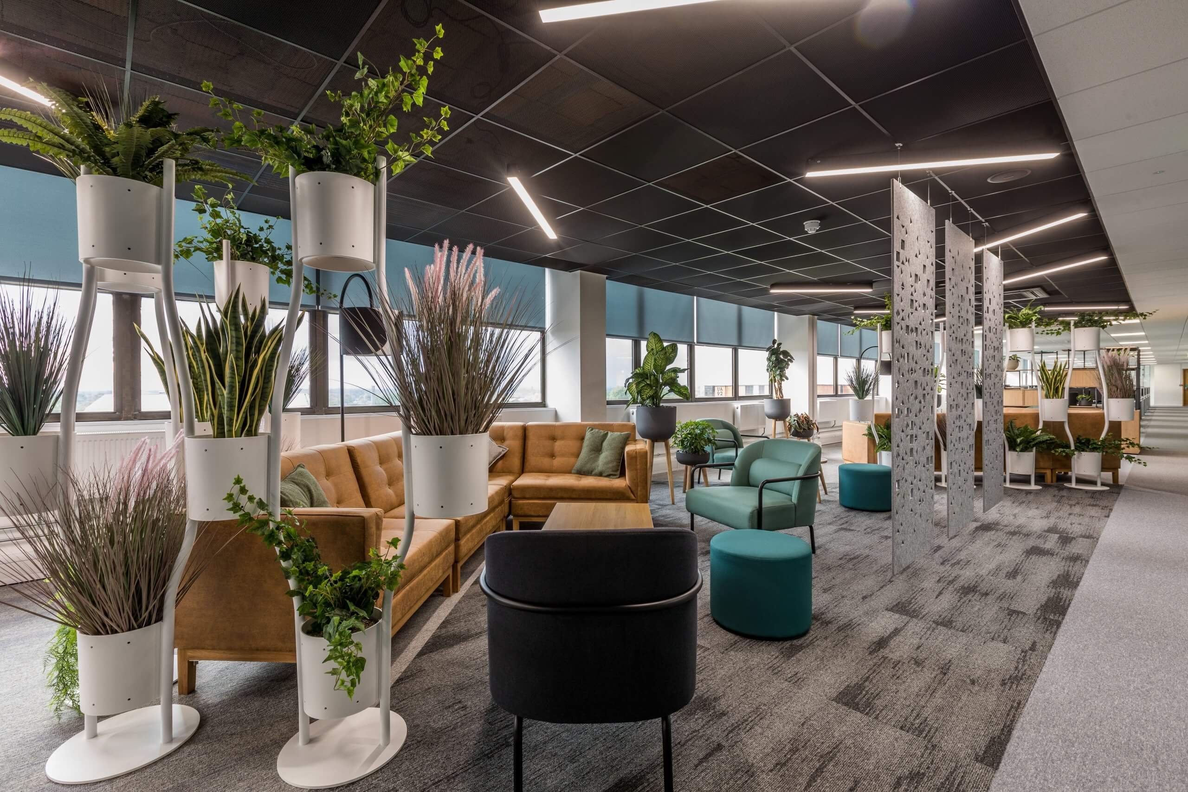
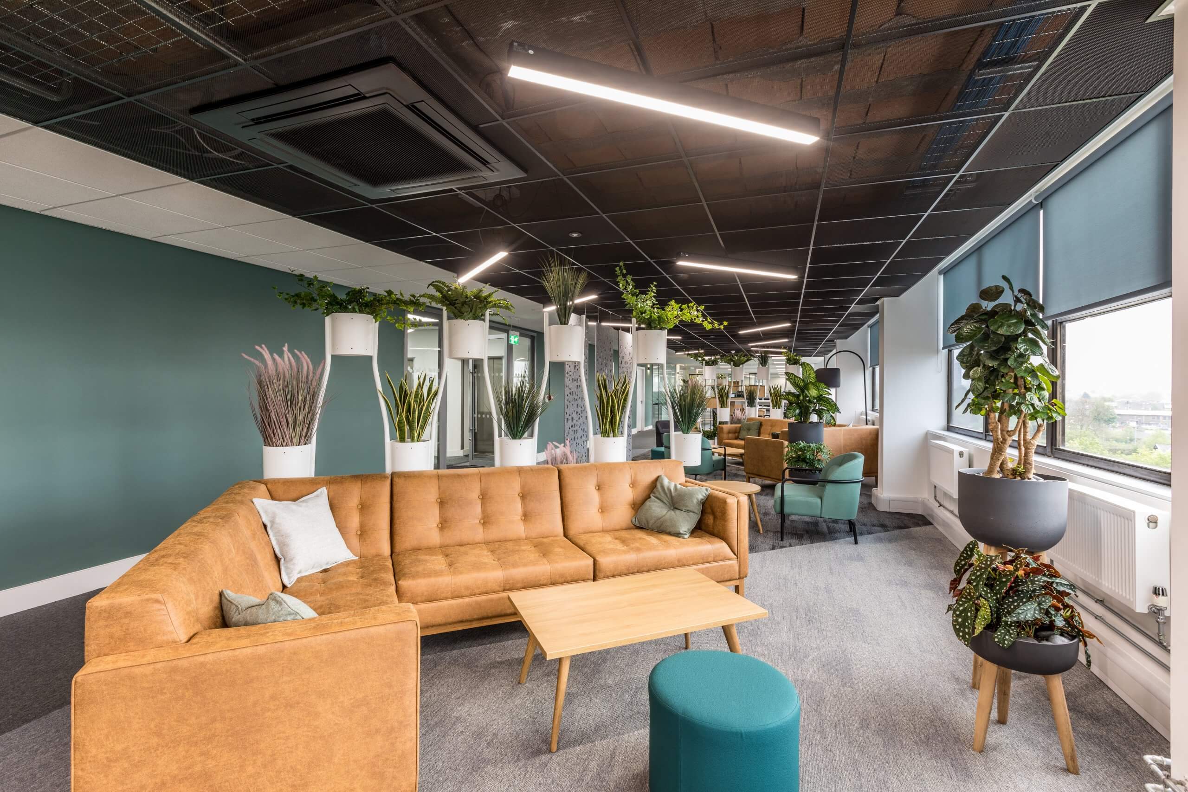
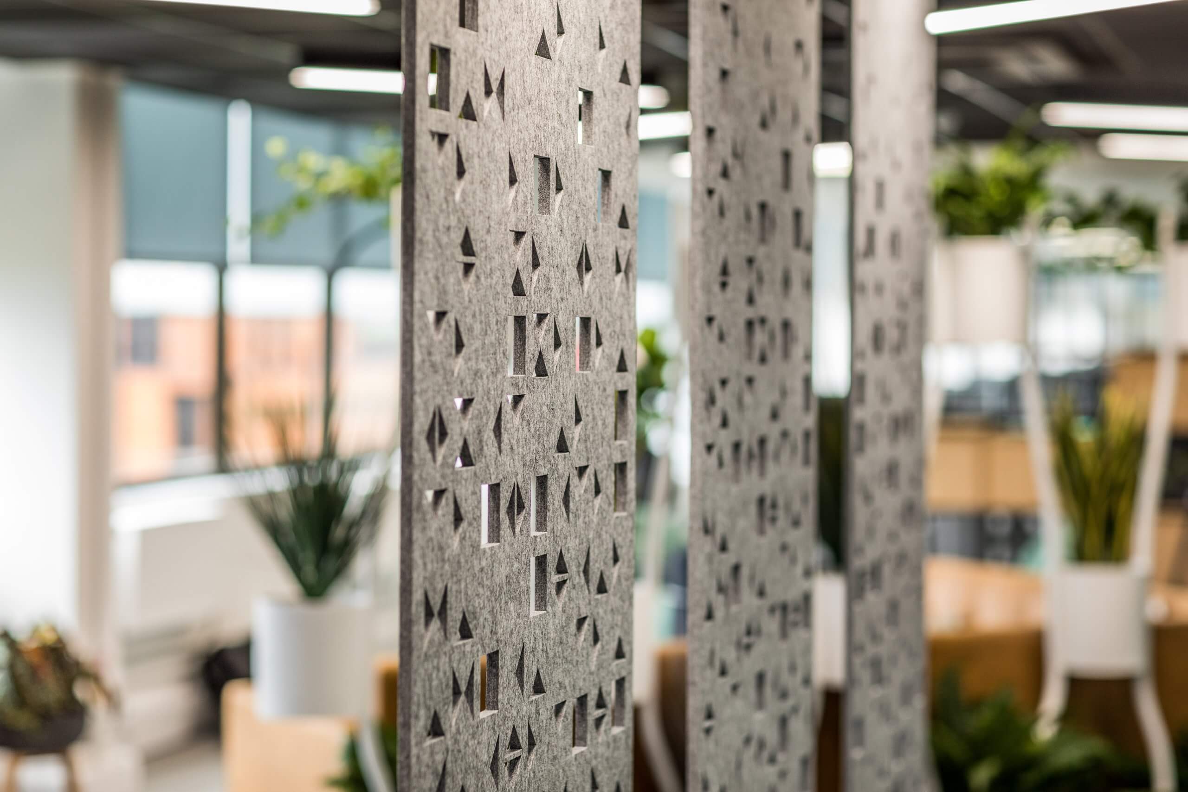
After undergoing a rebrand, PHMG were keen to connect their different floors with a dedicated client-facing reception area and an executive floor featuring meeting rooms and offices. The design reflects PHMG’s rebrand, presenting a professional and sleek look.
As the initial point of interaction for visitors, it was vital for the 14th floor to exude a ‘wow’ factor. Key elements included ambient lighting, use of timber finish in the bespoke joinery, flooring and feature ceiling raft and a bold reception desk as the focal point.
The deliberate angular configuration of the glazed partitions forming the executive offices not only introduces a sense of purposeful flow but also eliminates the conventional tunnel corridor layout, commonly observed in spaces with a narrow floor space.
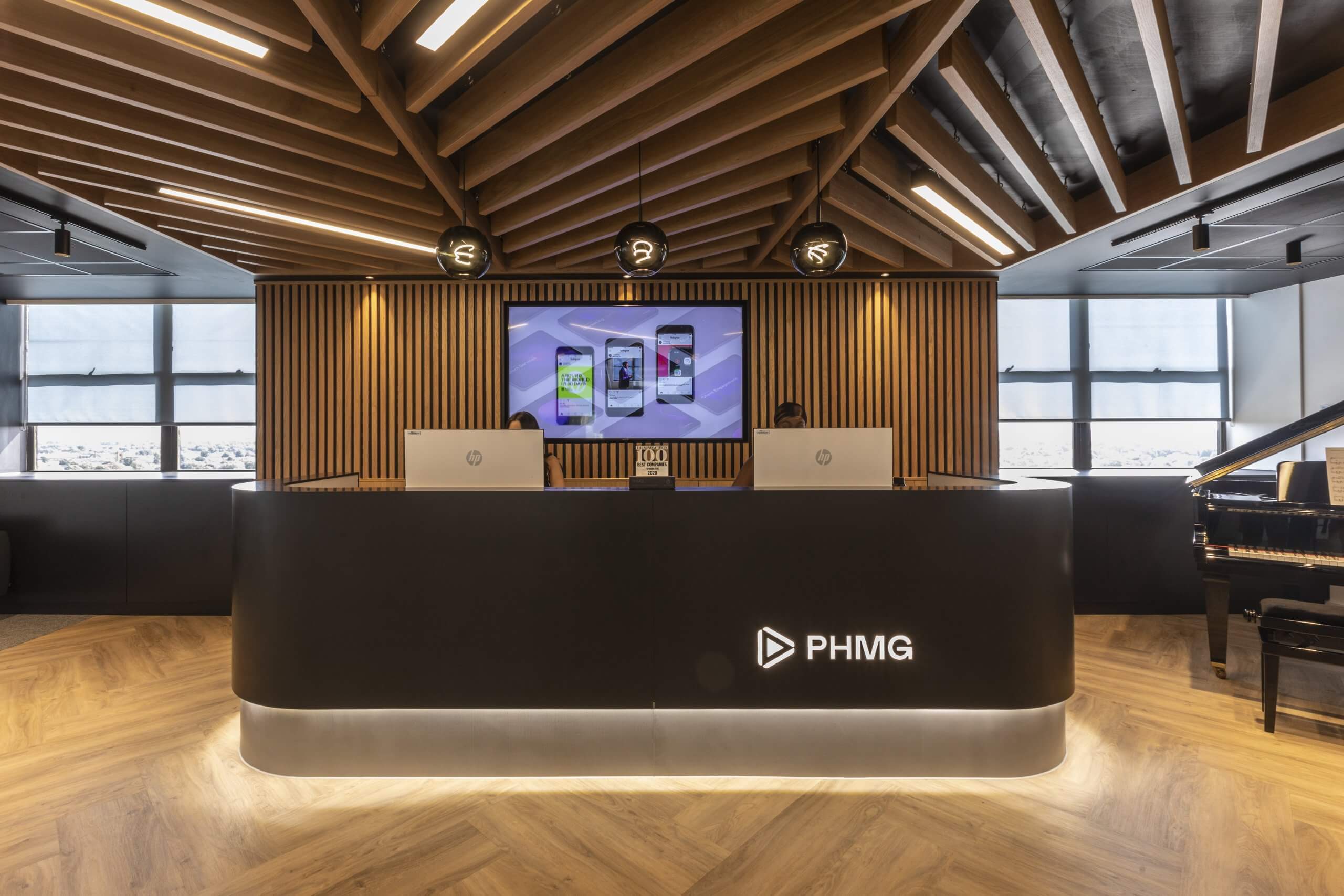
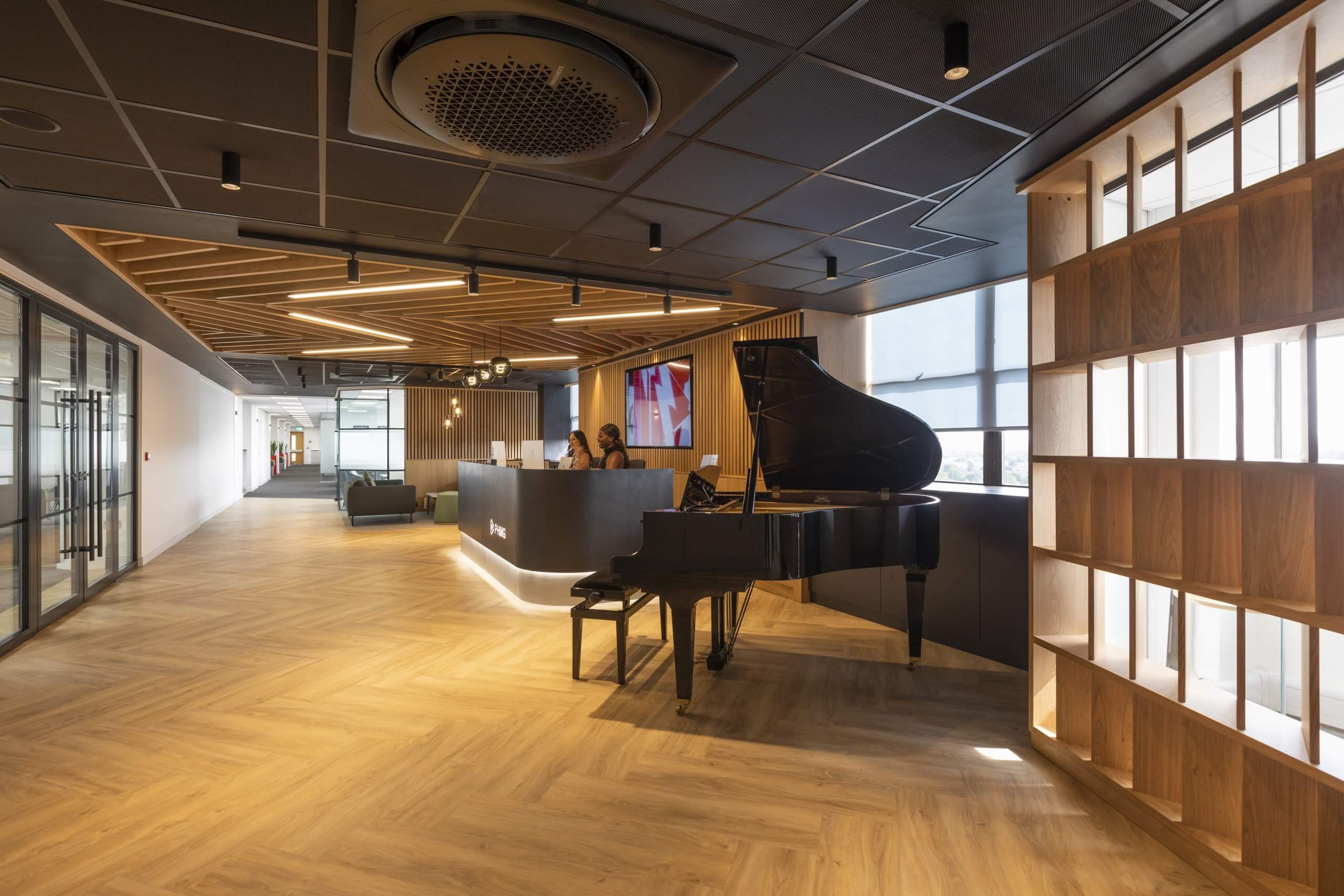
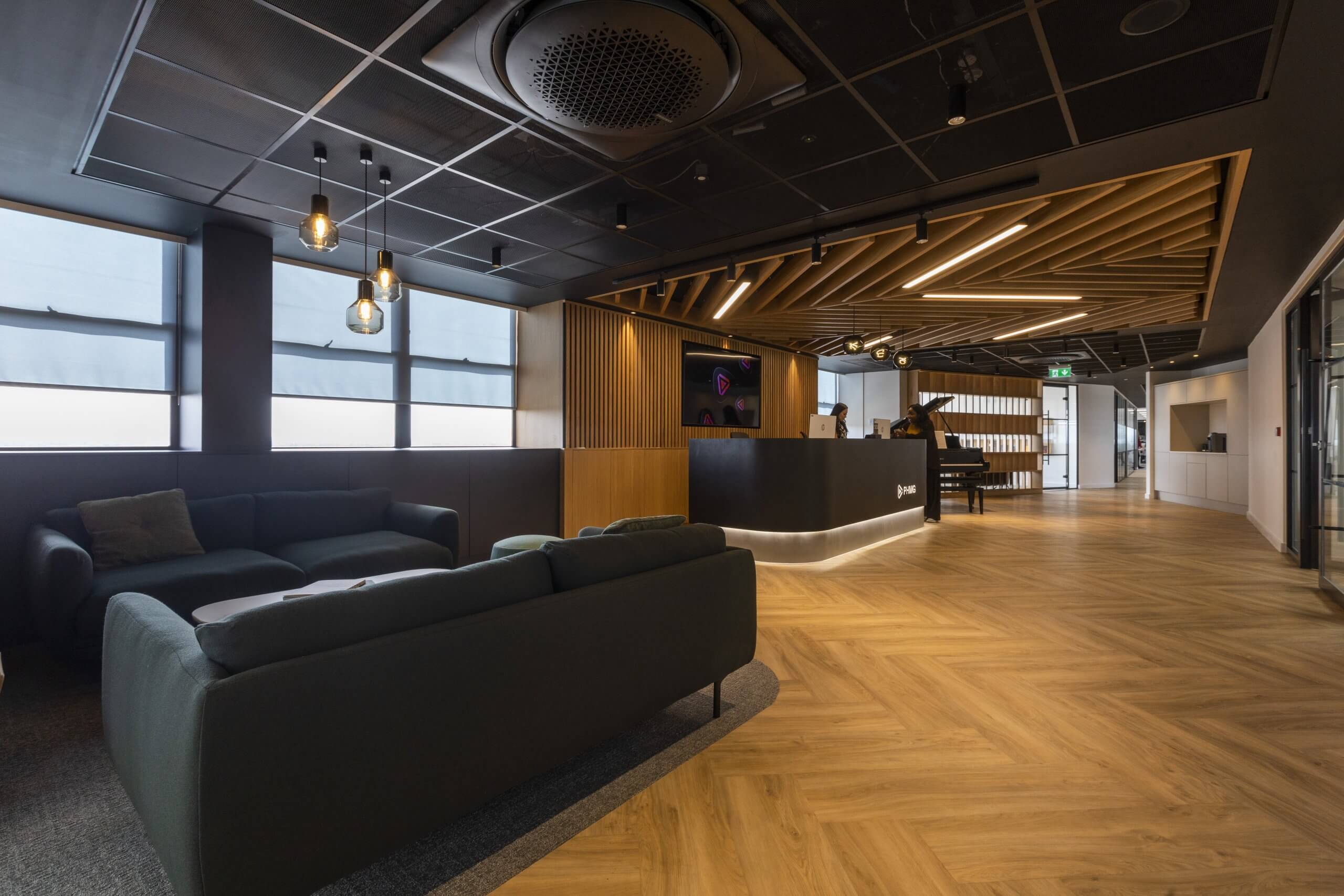
Photography by © Pantling Studio.